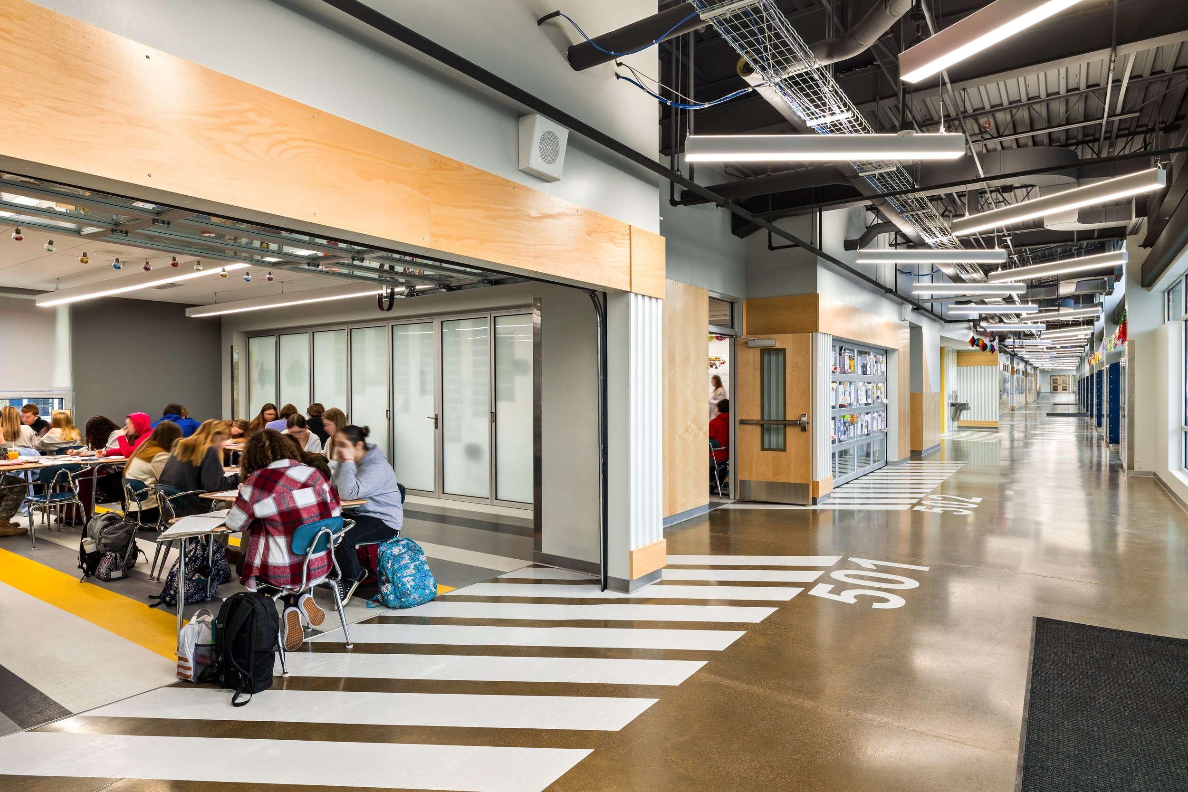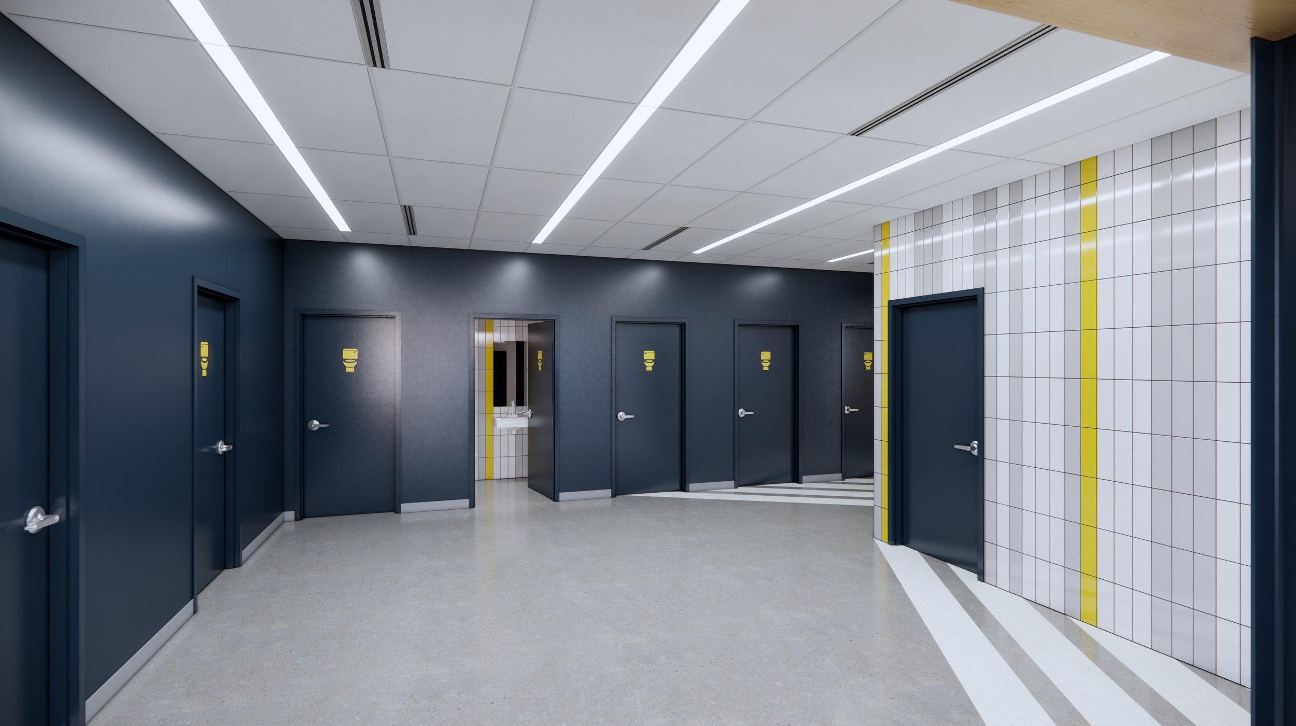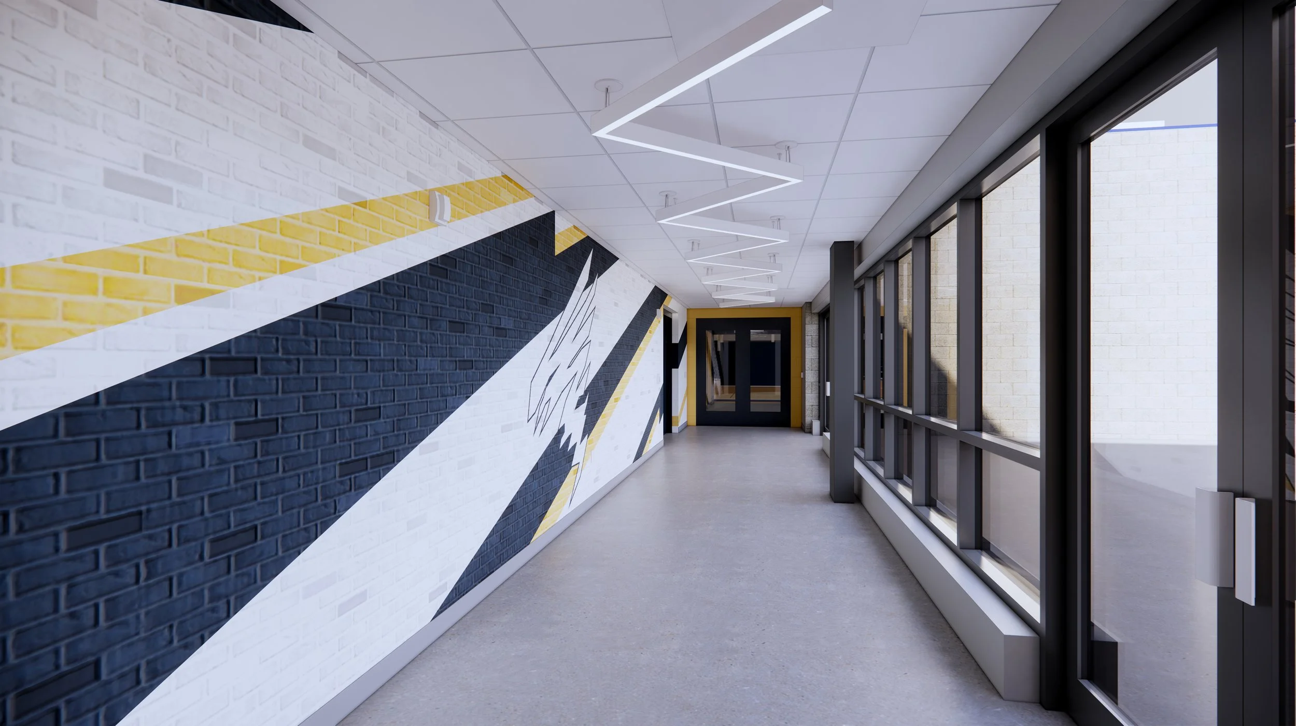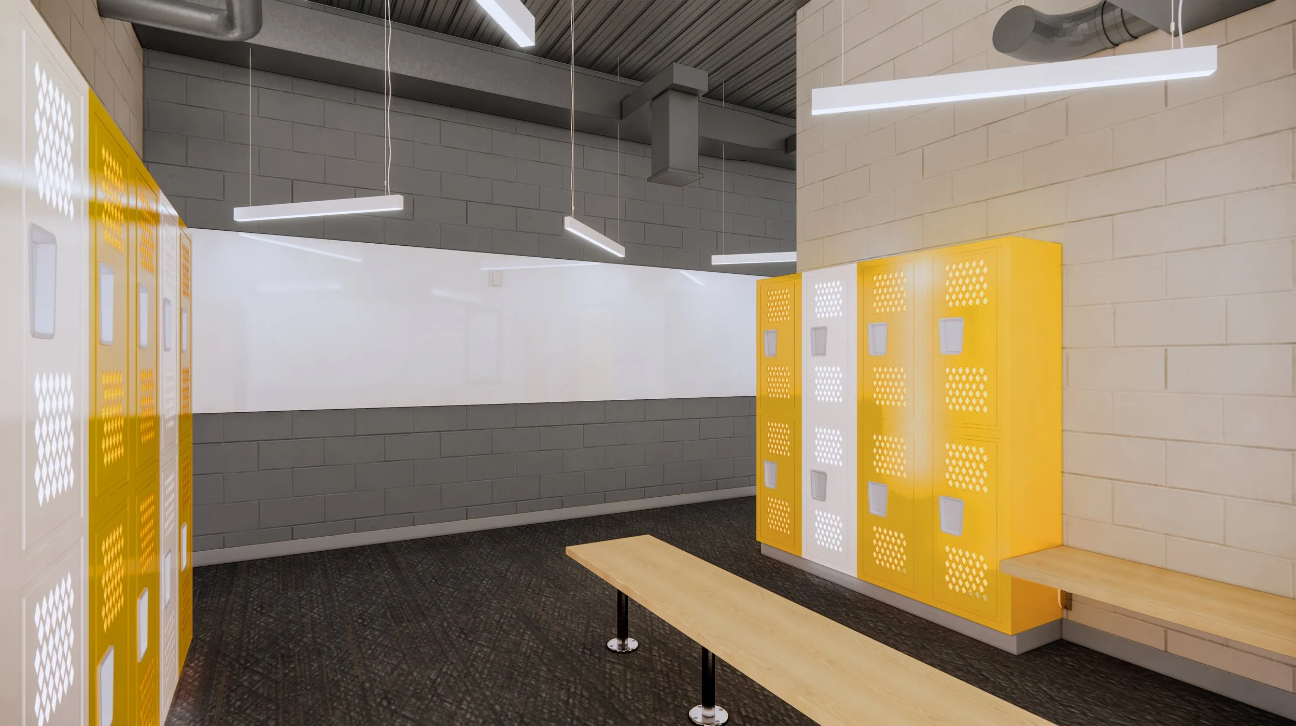butler school district
high school classroom addition
To facilitate the integration of ninth graders into the high school, Butler Area School District needed to expand its classroom capacity. This project connected the existing cafeteria wing to the classroom and gymnasium wings, establishing a secure and efficient interior pathway for student circulation throughout the campus.
IKM’s design included the creation of a Large Group Instruction room, a JROTC classroom, and a dedicated STEM space. Additionally, the renovation of existing offices, the weight room, and locker rooms was undertaken to better support the growing needs of the Athletic Department.
project type renovation / new construction
square footage 34,000

photography by puskaric-huang photography
auxiliary gym
photography by puskaric-huang photography
To support the integration of ninth graders into the high school, Butler Area School District expanded its athletic facilities with a new 11,600-square-foot gymnasium designed by IKM. The pre-engineered metal building is clad in navy and gold panels that celebrate the school’s identity while complementing the existing campus architecture. In addition to the main gymnasium, the addition includes offices, locker rooms, restrooms, and an expanded lobby, creating a cohesive and functional environment for both students and staff.
project type new construction
square footage 11,600

photography by puskaric-huang photography














