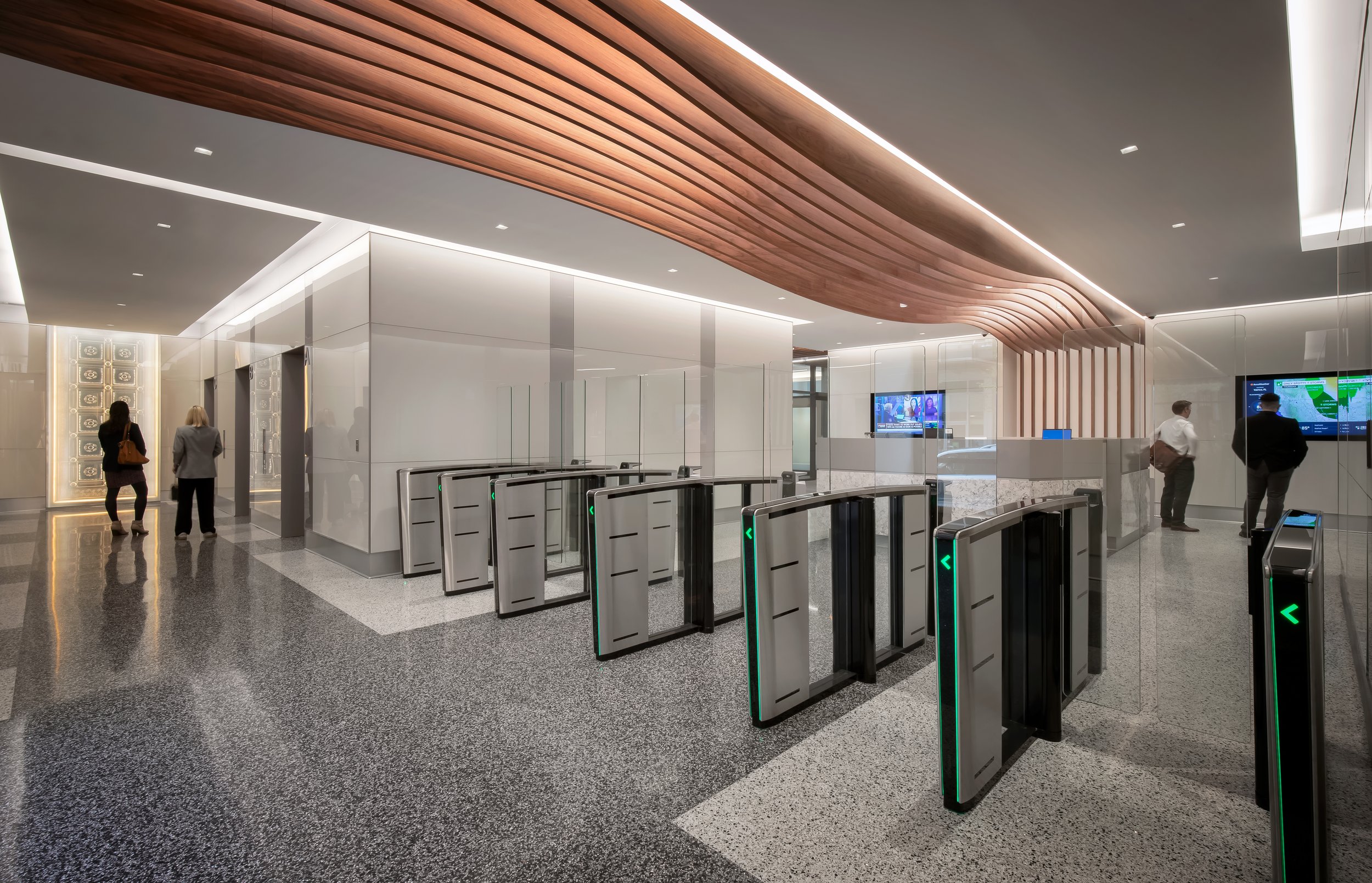confidential corporate client
offices
photography by adam warner
project type renovation
square footage 385,000
IKM led the full interior renovation of 385,000 square feet of high-rise office space for a confidential financial client in Pittsburgh, PA. The project encompassed programming, site assessments, interior demolition, new floor plans, interior elevations, design details, systems planning, security, and building controls, all aligned with LEED EBOM standards. The renovation adhered to the client’s corporate design standards, guiding finish selections throughout. Construction was completed in phases over several years.

photography by adam warner
lobby
photography by adam warner
project type renovation
square footage 2,436
As part of a larger renovation of an existing office building, the building lobby entrance was completely reimagined to transform an uninviting 1970s-era space. The design began with repositioning the entrance doors, security desk, and turnstiles, creating a more welcoming flow. Modern materials were introduced alongside new lighting to soften and elevate the entrance experience. Additionally, the elevator entrance, doors, controls, and cabs were updated to seamlessly extend the modern aesthetic throughout the elevator journey.

photography by adam warner











