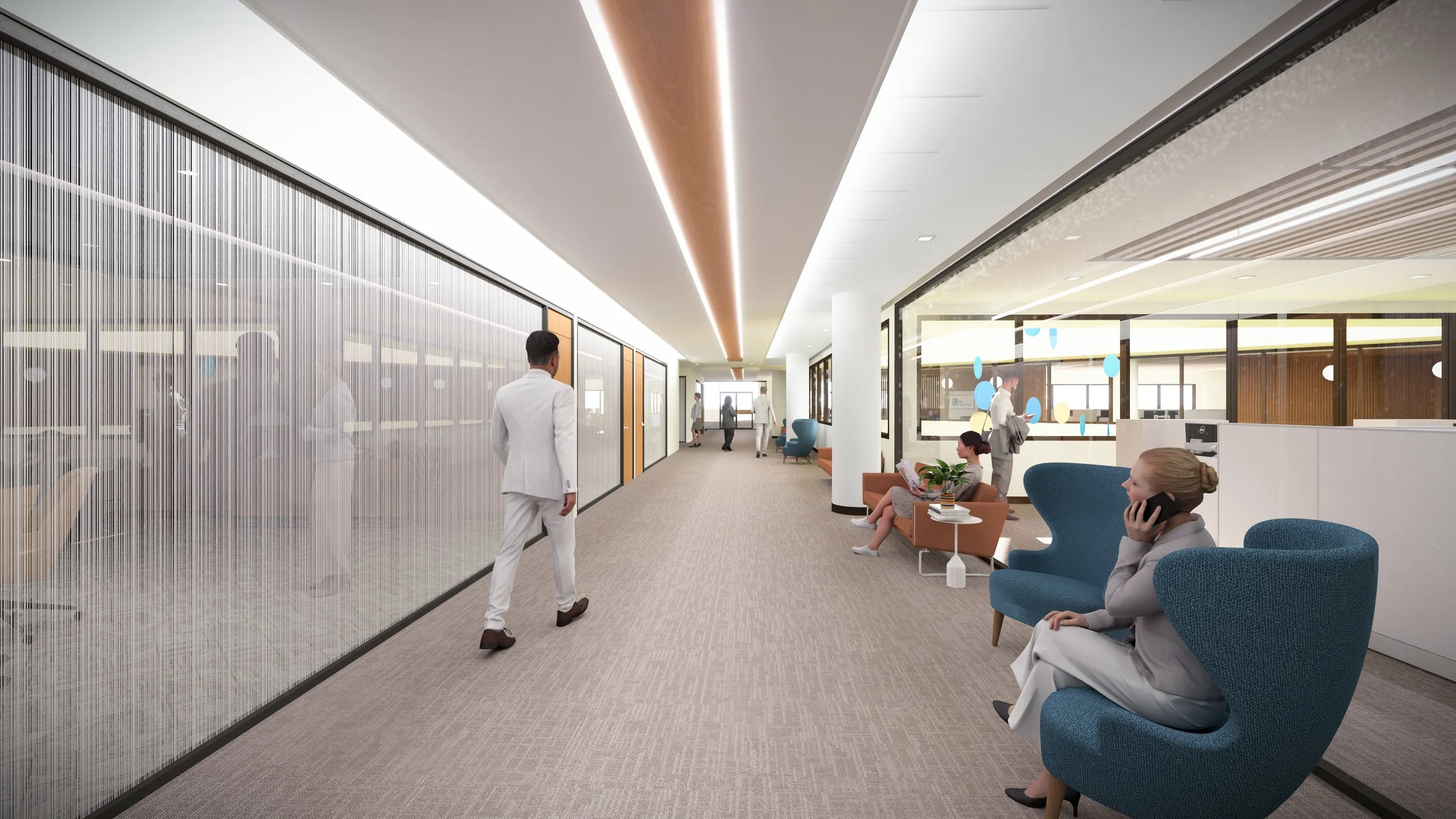confidential corporate client
project type renovation
square footage 109,000
The client sought to create an elevated work environment that reflects their investment in employees. The project spans four floors, featuring a variety of open office spaces, private offices, conference rooms, collaboration areas, and an executive boardroom with high-end design elements.
Premium materials and innovative solutions were used to enhance both aesthetics and functionality. Recessed baffle designs in the open workspaces optimized acoustics while maintaining ceiling height, and organic wood tones created a warm, sophisticated atmosphere.










