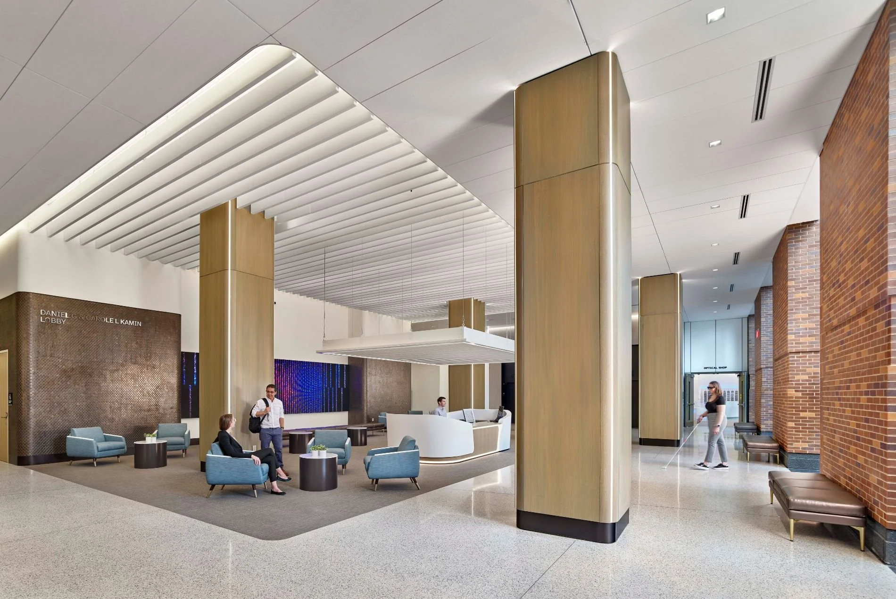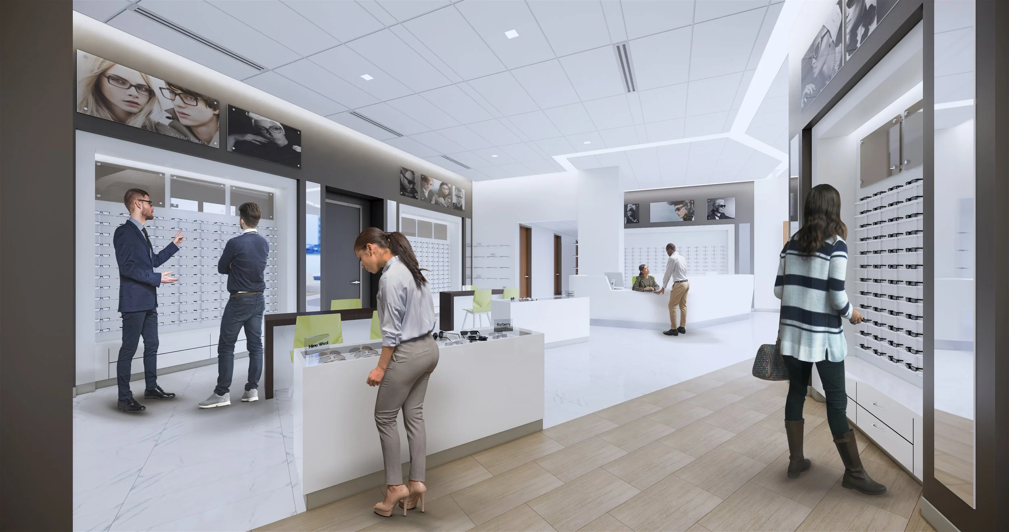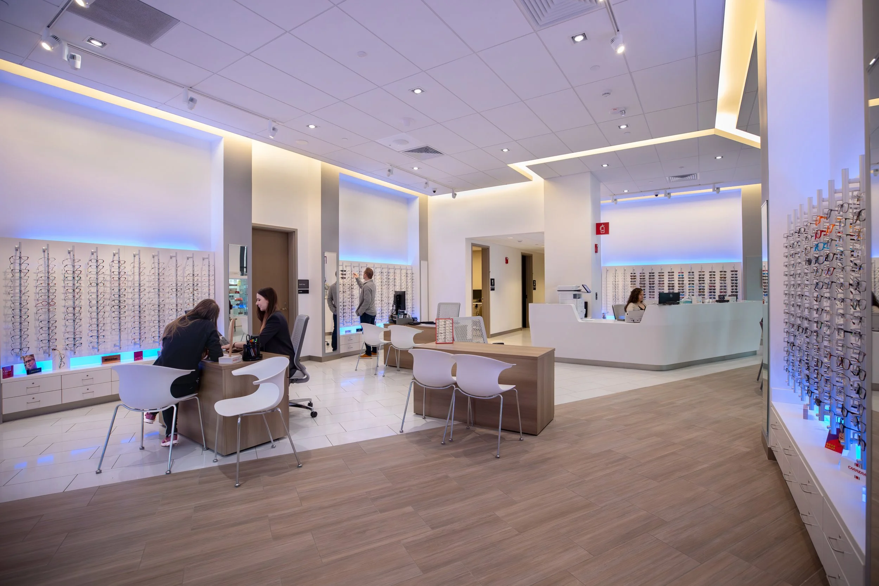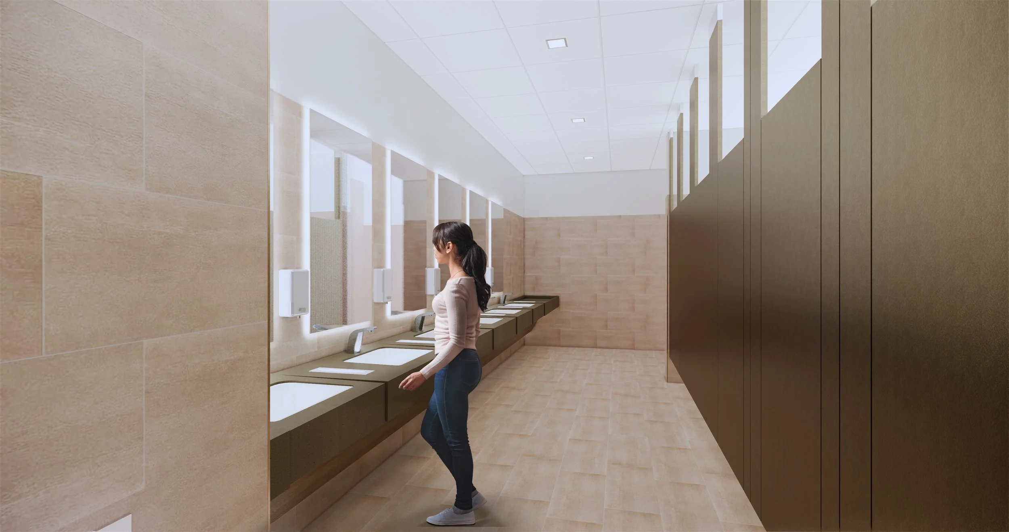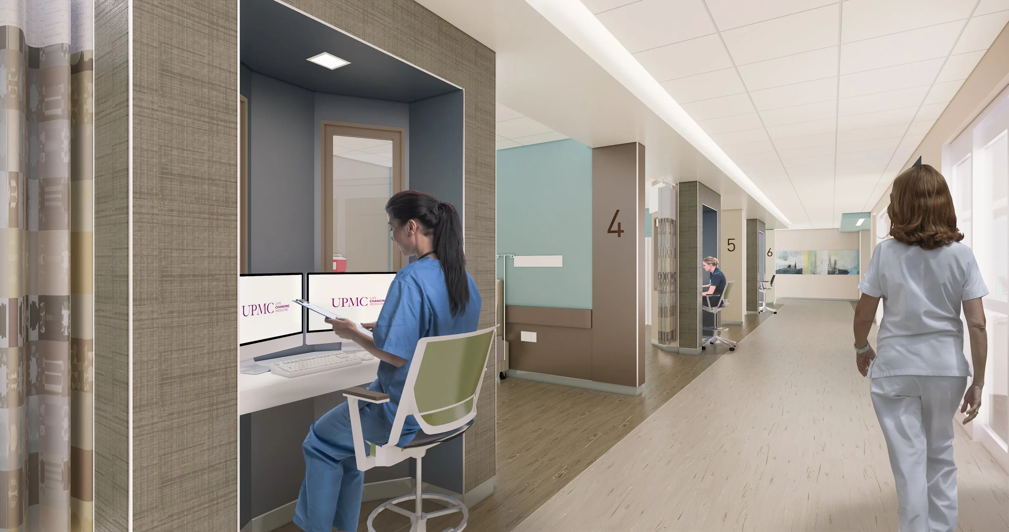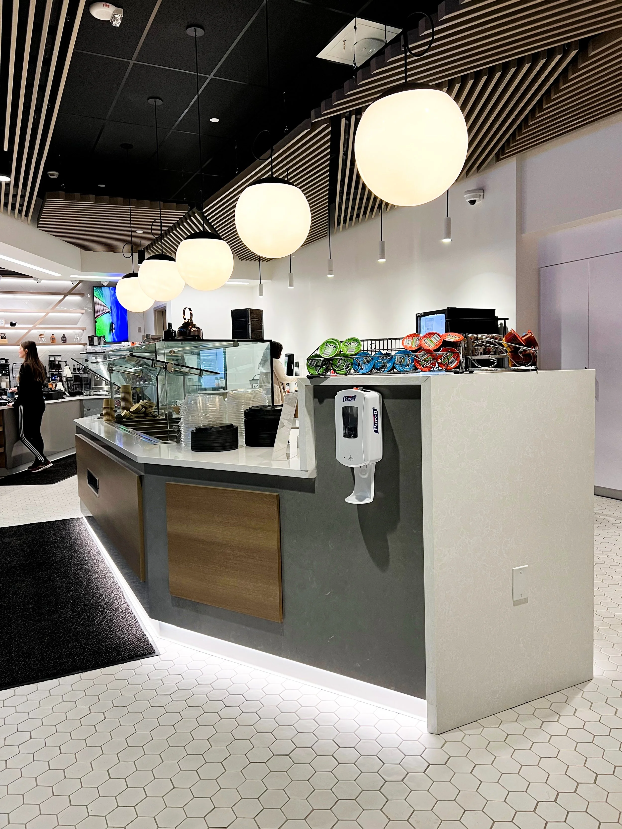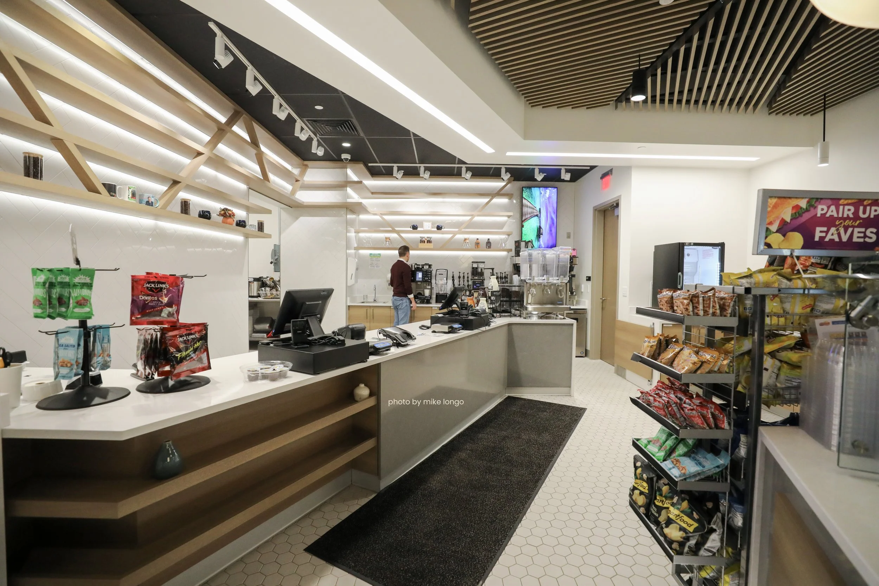upmc mercy pavilion
vision & rehabilitation hospital
photography by hok
project type new construction
square footage 410,000
IKM, in partnership with HOK, designed the first-of-its-kind vision care facility in the Pittsburgh region, specifically created to support patients with limited mobility and vision impairment. This innovative nine-story specialty hospital not only serves as a space for patient care but also fosters collaboration among clinicians, researchers, educators, and industry partners.
The interior design was meticulously crafted to enhance the experience of individuals with low or no vision. Every design decision—from finishes to textures to acoustics—was made with patient accessibility in mind, ensuring a seamless and confident navigation of the space for those with mobility or sight challenges.

photography by hok
photo by mike longo
grab n go
The design team was tasked with creating a sophisticated industrial-inspired space adjacent to the main lobby, seamlessly blending exposed elements with modern design features. The result is a dynamic yet inviting environment that complements the building’s overall aesthetic while maintaining functional flow.

photo by mike longo

