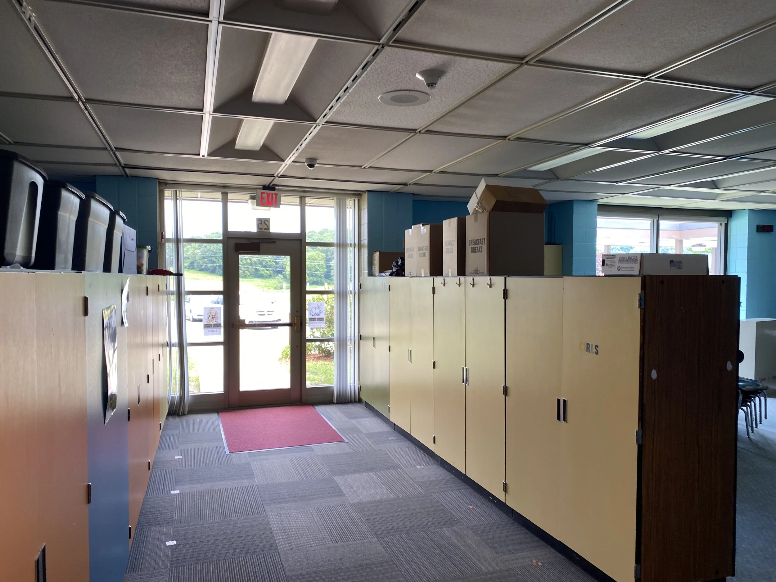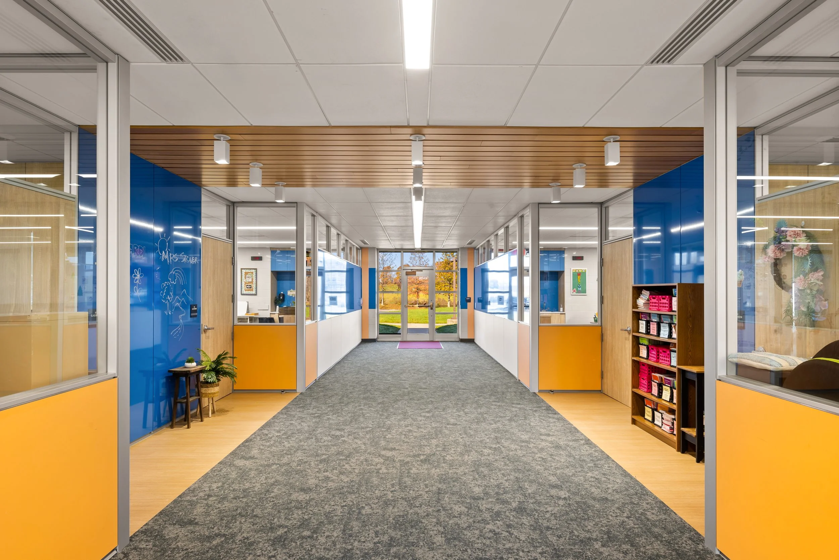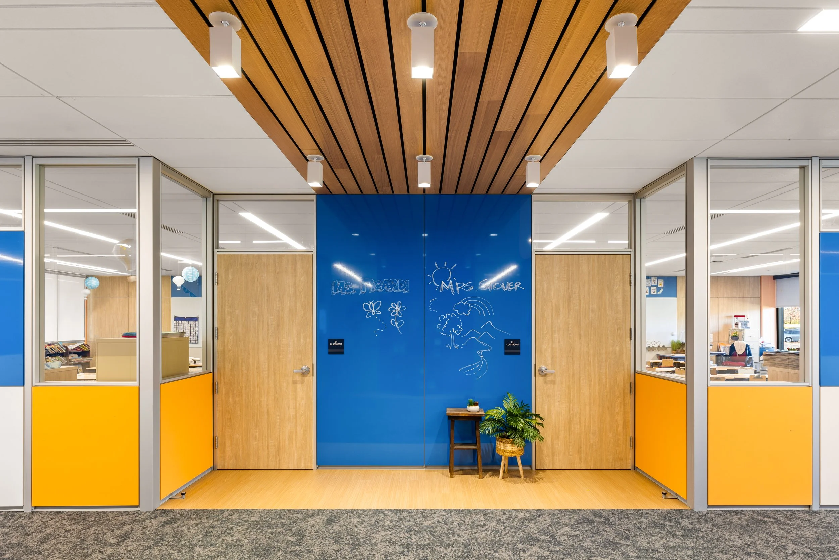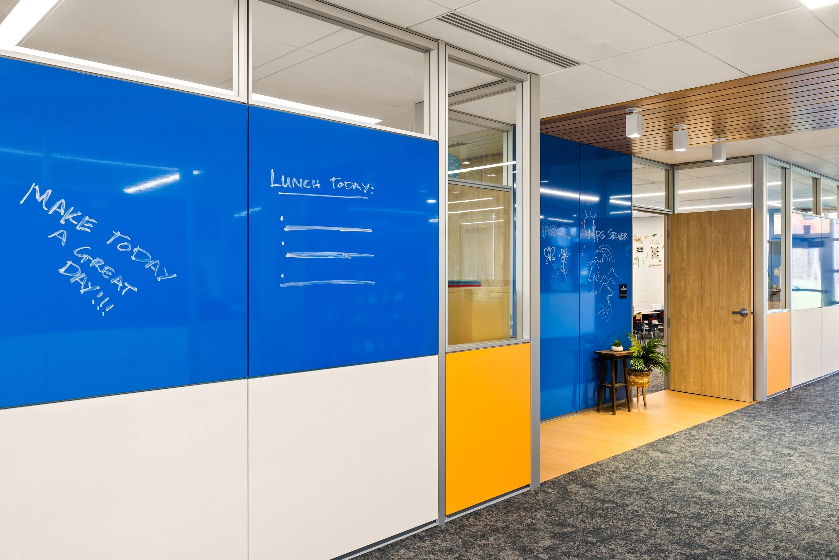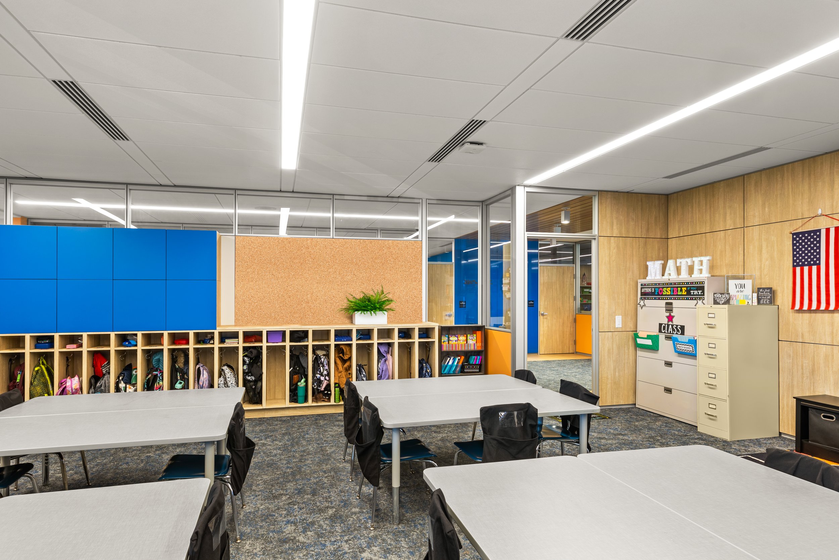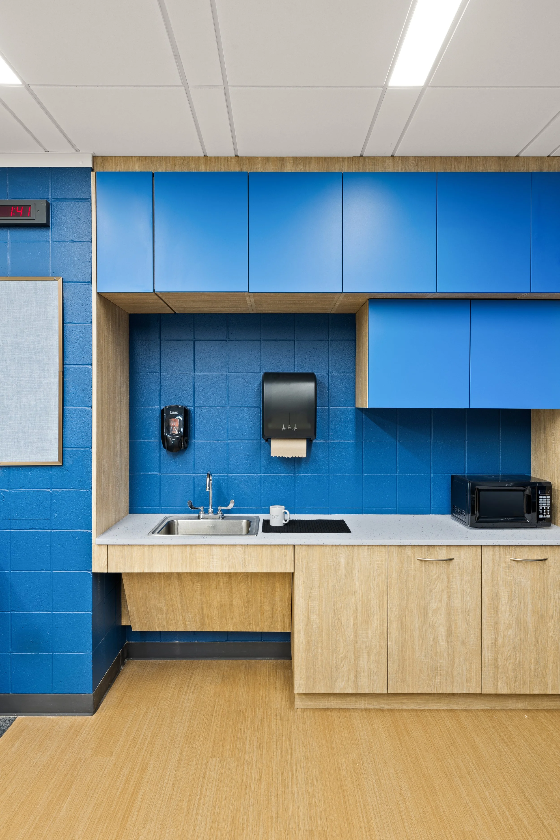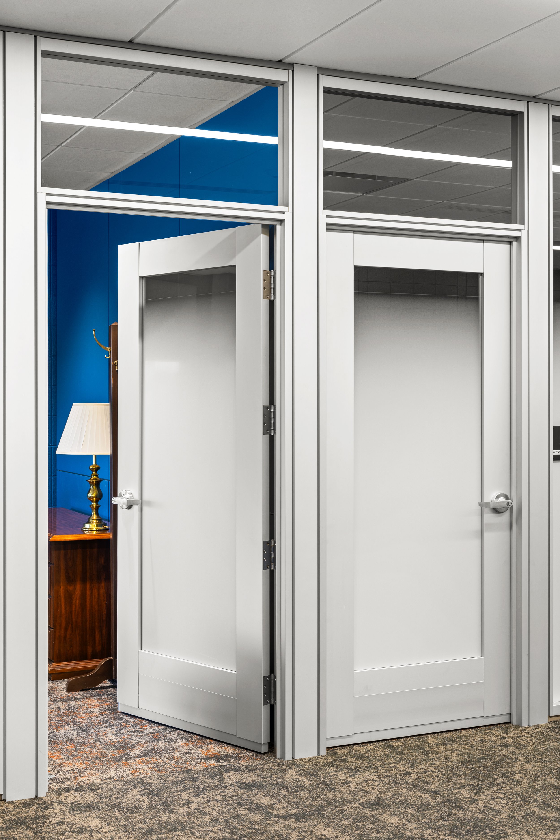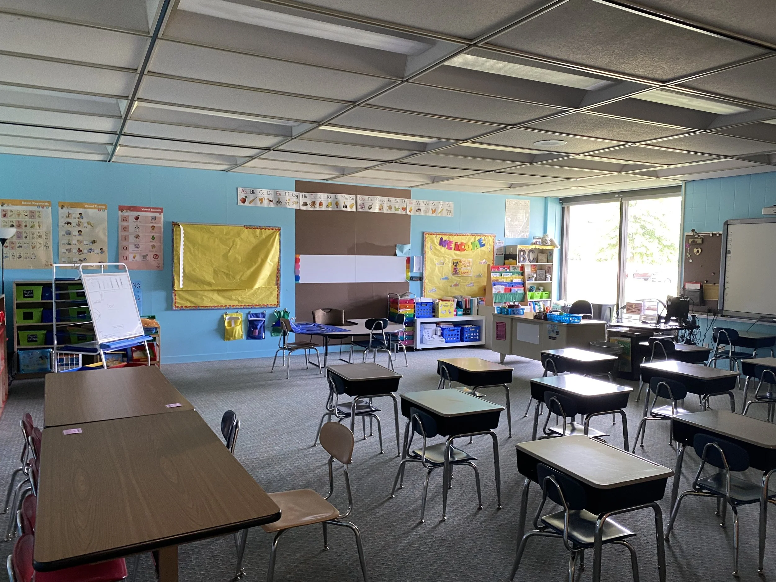west hills primary school
photography by puskaric-huang photography
project type renovation
square footage 91,000
The West Hills Primary School, originally built with an open-concept design that lacked dividing walls between classrooms, faced acoustical challenges and limited usable wall space for instruction. Armstrong School District sought to renovate the facility by enclosing the classrooms without disrupting student activities during construction.
IKM collaborated with the District and a demountable wall system manufacturer to create an innovative solution that would complete the renovation in a single summer. The demountable partitions, a pre-engineered, customizable system manufactured offsite, were installed after interior demolition and the addition of new carpet and ceiling. West Hills Primary School is the first school of its size in Pennsylvania to implement this advanced system.
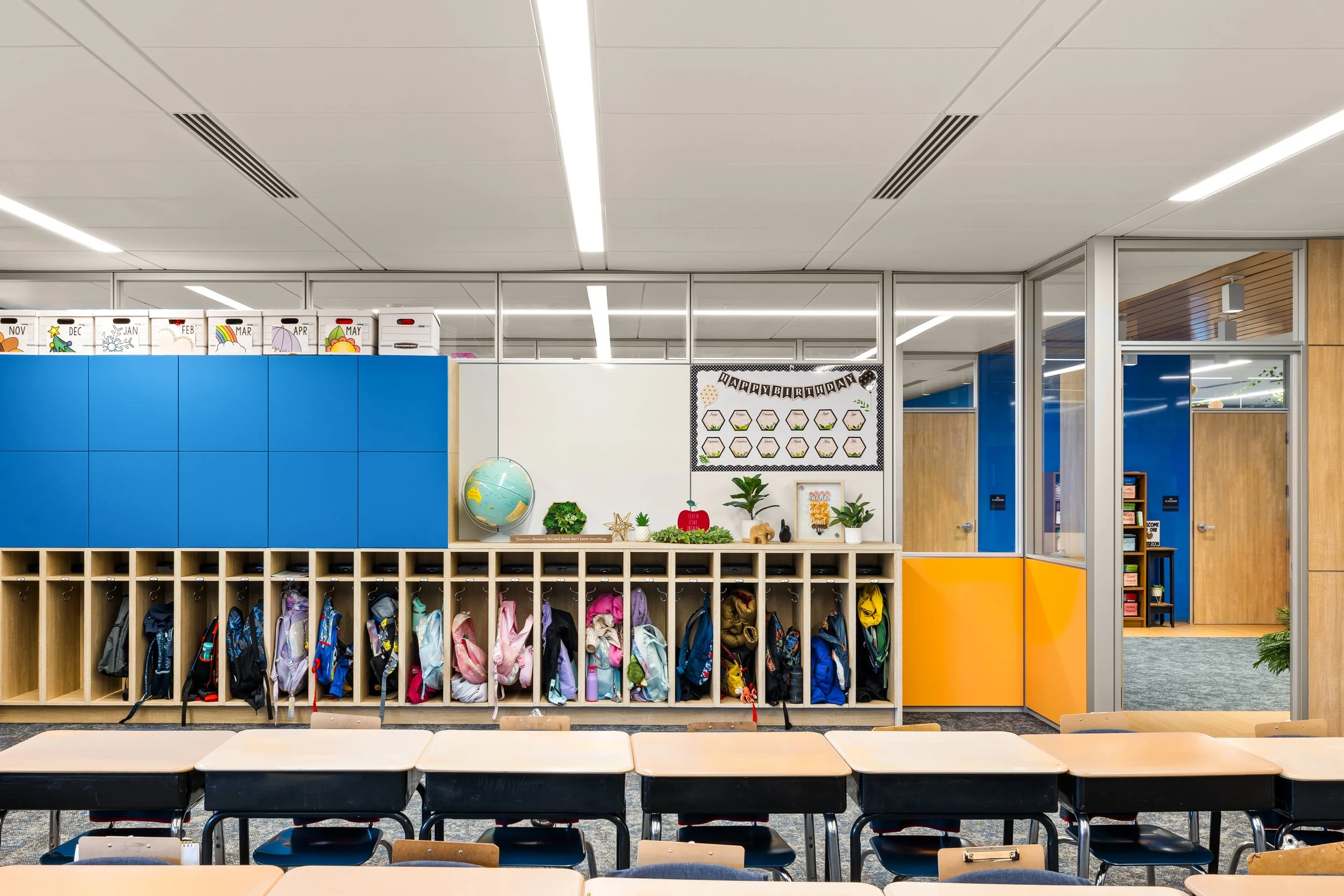
photo by puskaric-huang photography
photography by puskaric-huang photography
photos by puskaric-huang photography
photography by puskaric-huang photography
renderings



